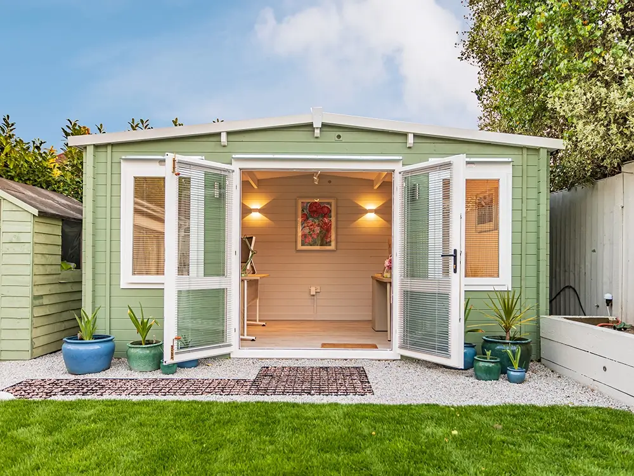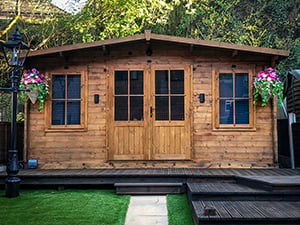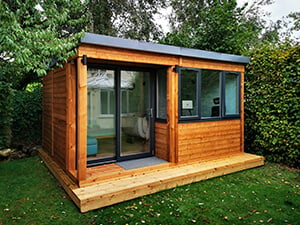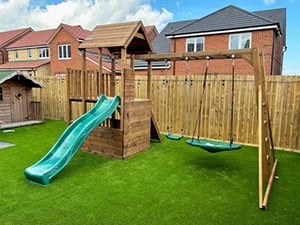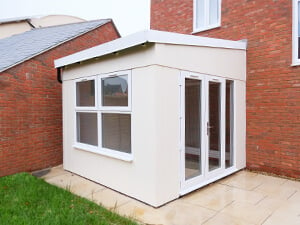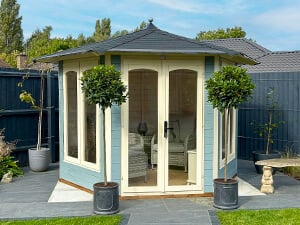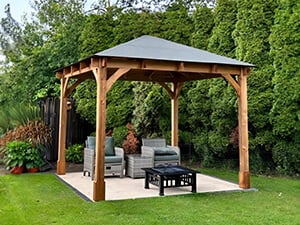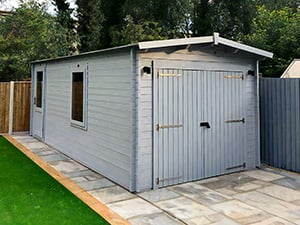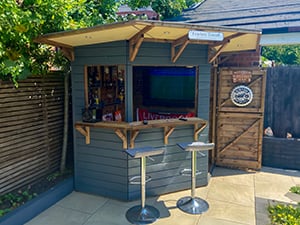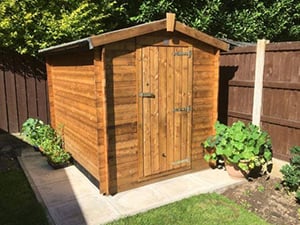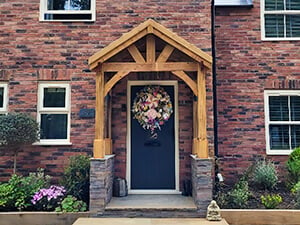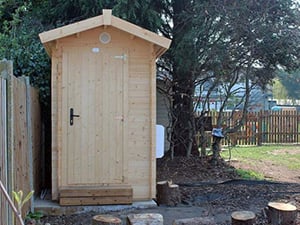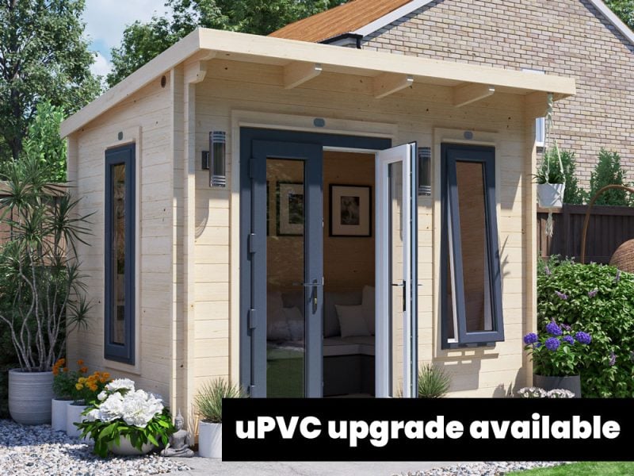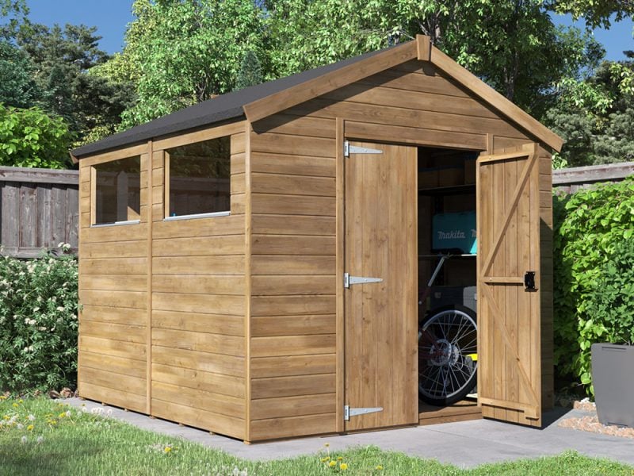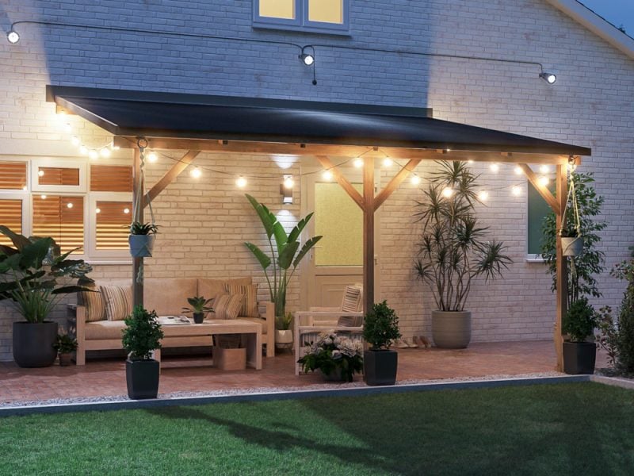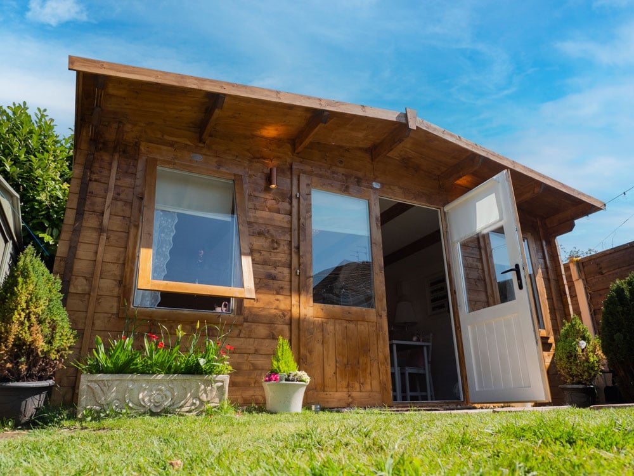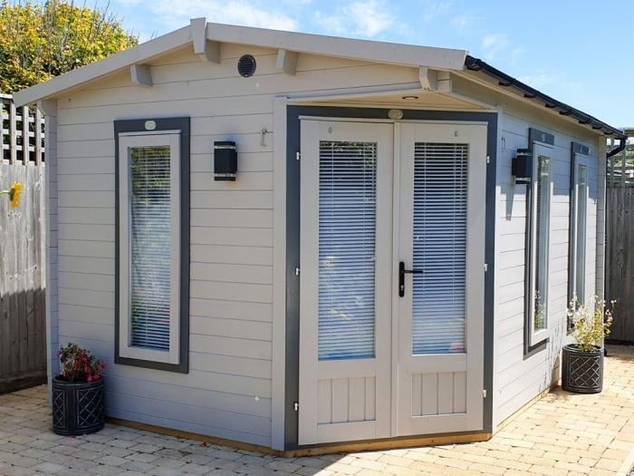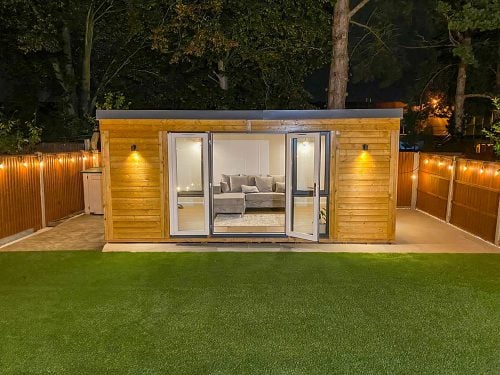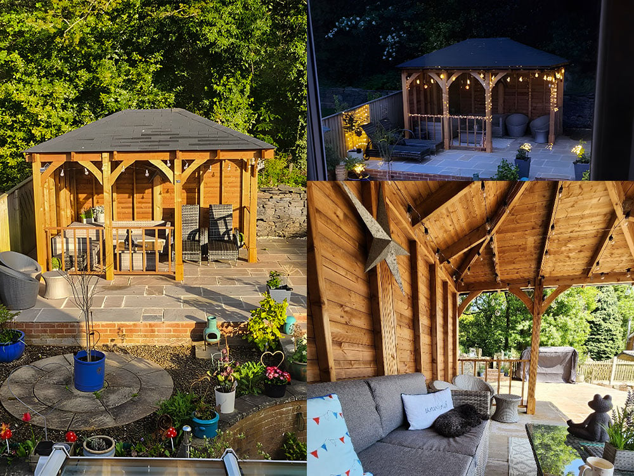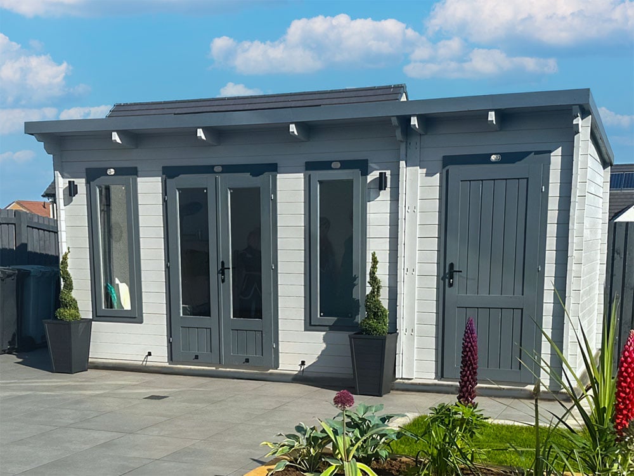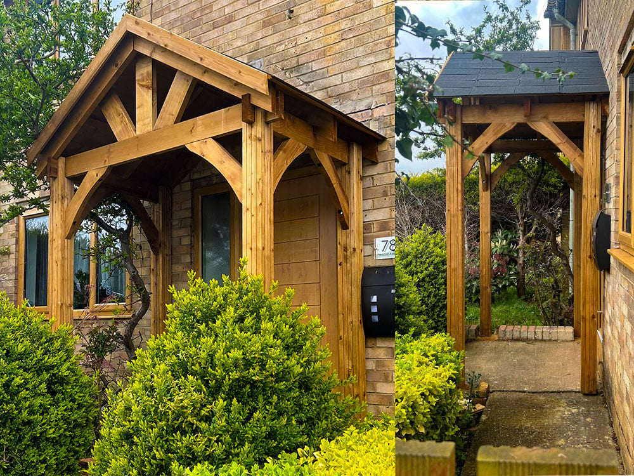Dunster House Garden Buildings, Log Cabins, Conservatory Alternatives, Gazebos, Pergolas & Climbing Frames
We are a long established company, operating for over 30 years. A specialist garden building supplier, we deliver log cabins, climbing frames and other timber garden building products throughout the UK.
Originating as a small, family-owned business starting out working from a local factory, the company has seen enormous and rapid growth over the last quarter of a century, and now has many distribution centres across the UK, as well as factories. This allows the company to control the manufacture, supply, and delivery of their garden building products to customers around the clock.
Take a look at our log cabins, made from high quality slow-grown spruce timber for strength and longevity. As we are also well-known experts in the windows and doors industry, we applied our knowledge and expertise to our log cabin designs, and have industry leading secure locking systems on our log cabin windows and doors. This allows you to have a secure garden room that can be used as an office, studio, salon, and more. Our garden log cabins are the perfect solution to provide extra space to your home, that perhaps you didn’t know you needed, or that you have dreamed of for many years. Save money on moving house or building an extension, and simply expand your living space into the garden.
If a log cabin is not for you, but you still want to purchase a product that will encourage the family to spend more time outdoors, why not explore our range of climbing frames for the children. Our climbing frames are manufactured with two important factors in mind: safety and low maintenance. We supply ground anchors to secure the frame to the ground and independently test all our products to ensure they comply with safety regulations and are as safe as possible for kids’ play. Our climbing frames are made from pressure treated timber to ensure they are enjoyed for years to come.
We also have a large range of other garden products, such as gazebos, pergolas, garden sheds, garden offices, summerhouses and more!

